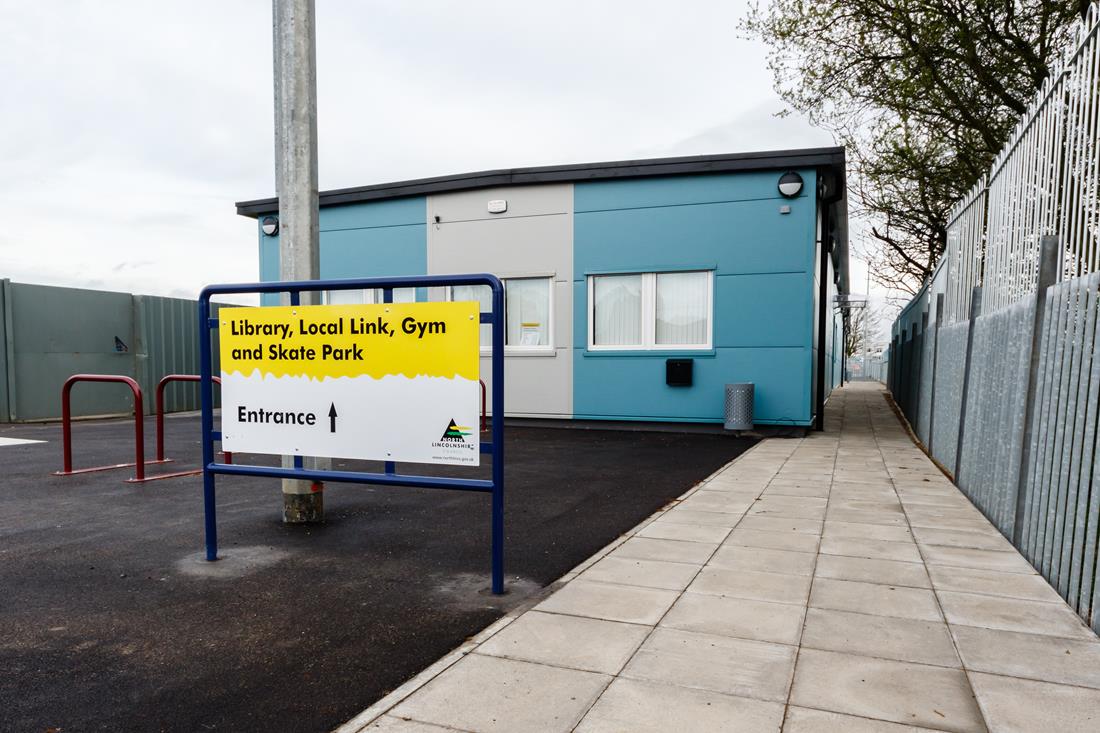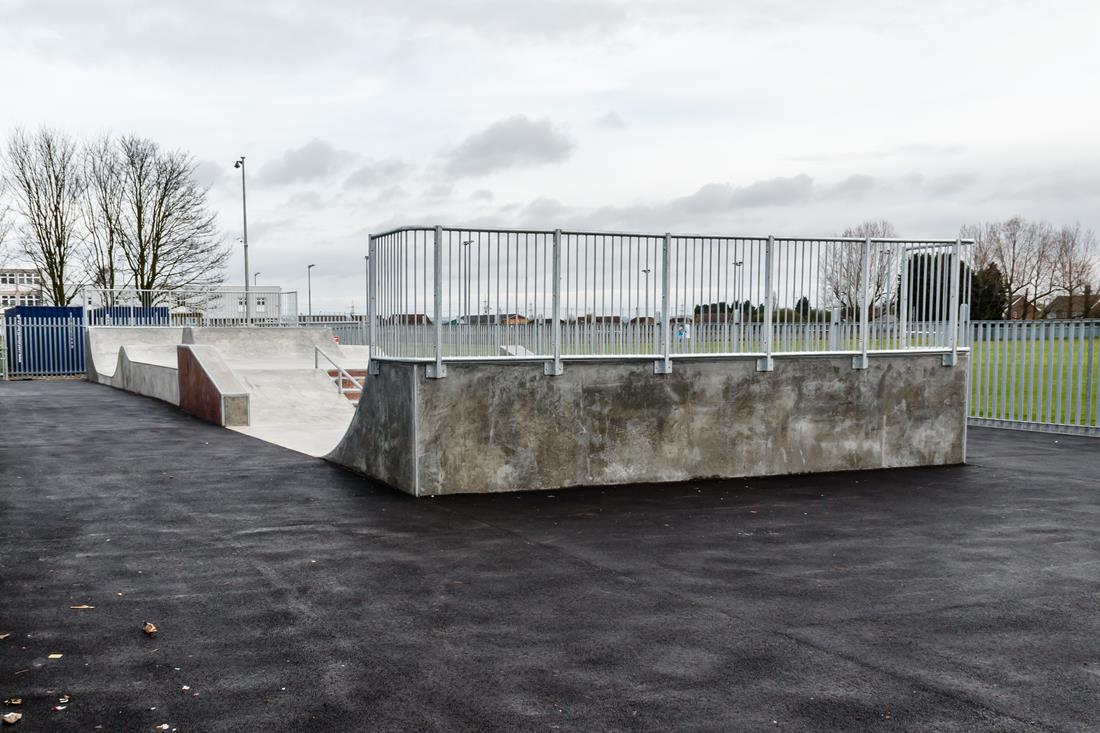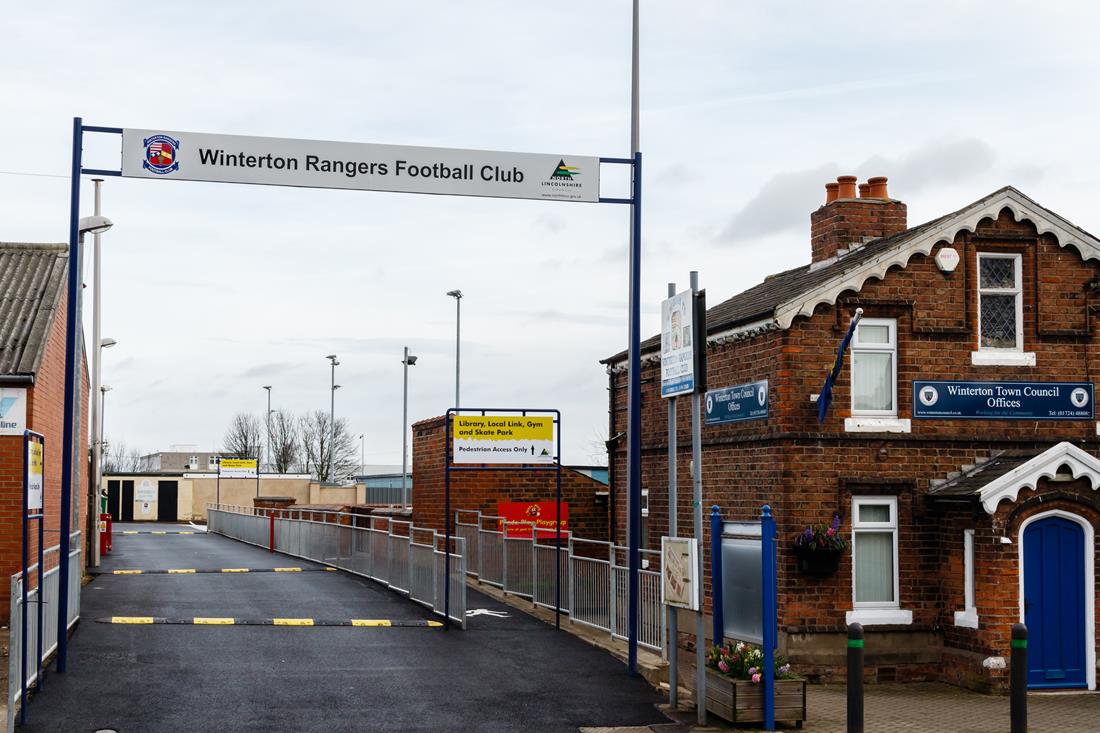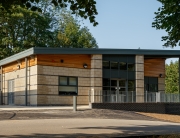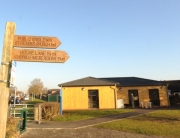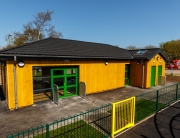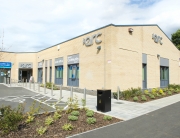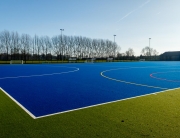Client: North Lincolnshire Council
Value: £950,000
Contracts Manager: Andrew Kelsey
Site Managers: Tim Hamilton
Quantity Surveyor: Simon Taylor
The new library, gym and skate park are located on the East side of Winterton Rangers football ground off of West Street, Winterton.
The skate park was purpose designed and built by Bendcrete and is located at the rear of the plot. The park is accessed down the side of the library building and then through a set of palisade gates. Surface water is directed through Aco drains to a soakaway located at the gym north end of the new building.
The building provides a new library, gym, toilets and changing rooms for Winterton residents and includes a state of the art changing facility for disabled users including hoists. These are all housed in a modular building supplied, installed and commissioned by Wernick Buildings to a specification approved by the client.
Externally lighting columns, CCTV surveillance and paths have been installed for both the library and skate park. Cycle hoops are located at the front of the building to enable cyclists to secure their bikes and a safe fenced walkway was added to the shared access drive up to Winterton Rangers car park for safety reasons.

