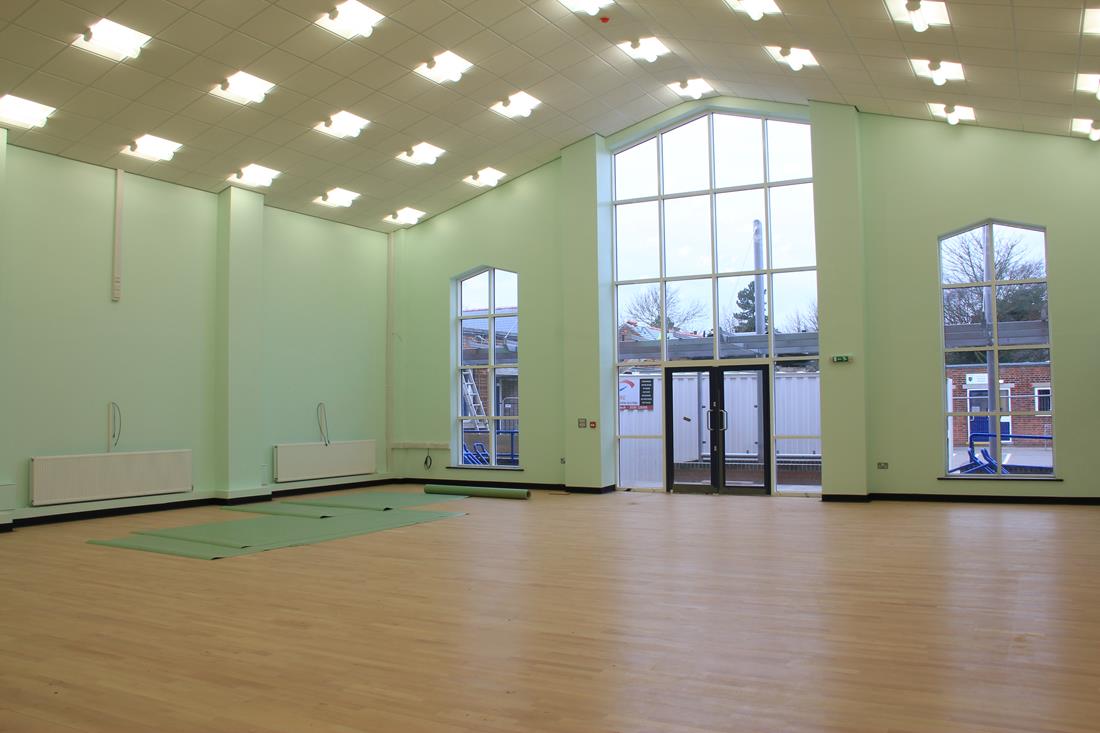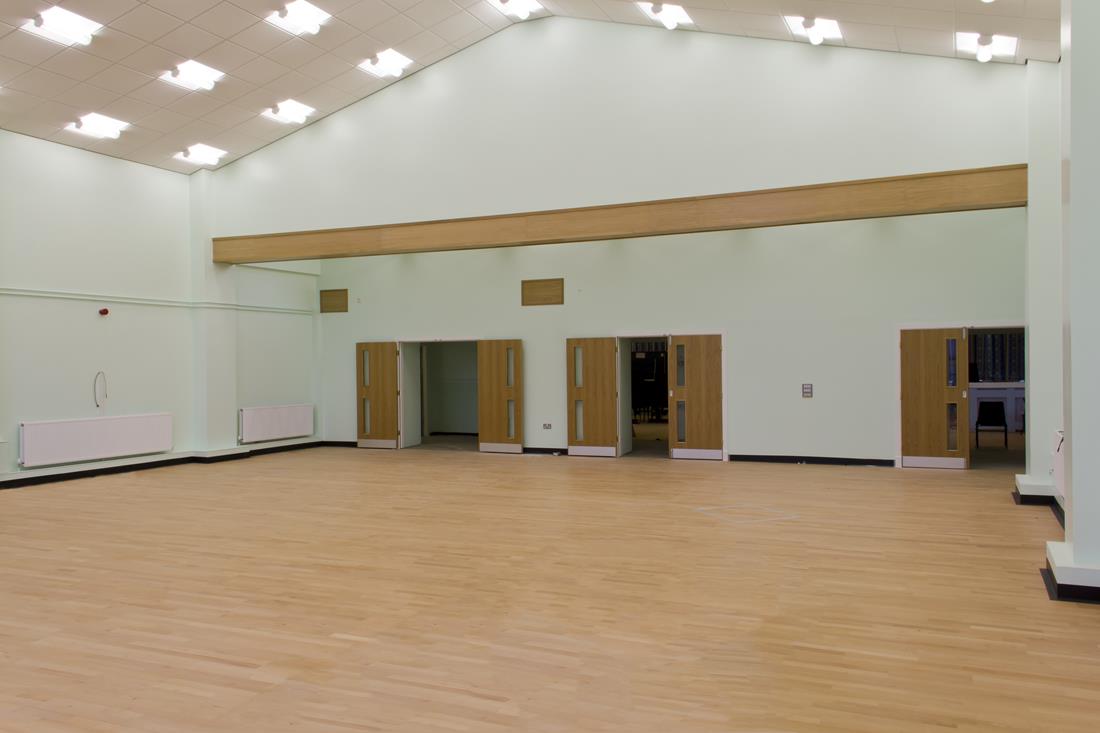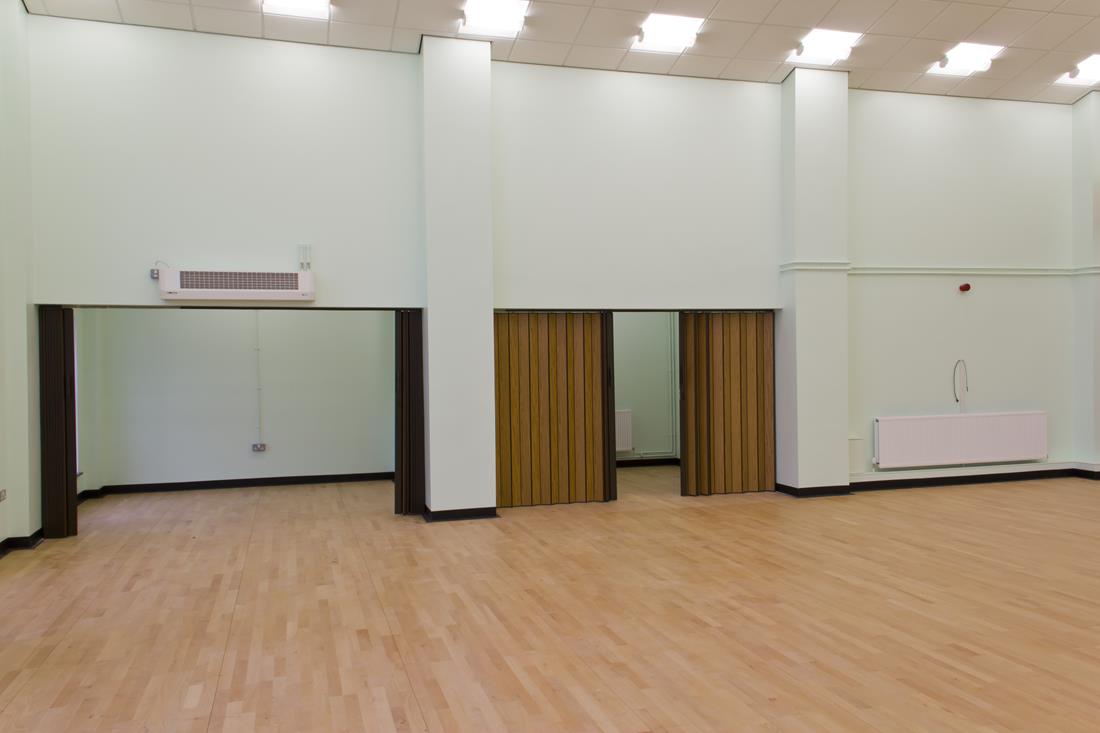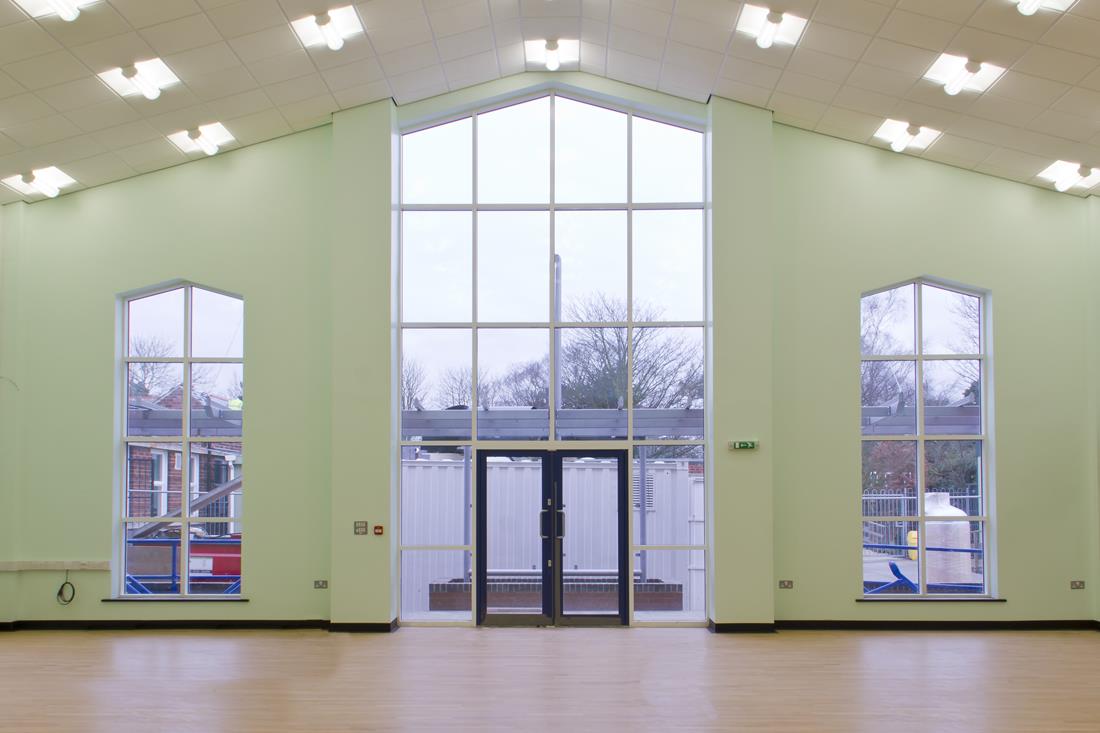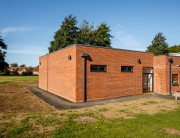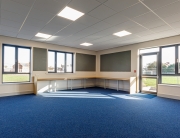Client: Healing Science Academy
Value: £290,000
Architect: JAS Associates
GS Kelsey: Principal Contractor
Contracts Manager: Andrew Kelsey
Site Manager: Malcolm Smith
Quantity Surveyor: Simon Taylor
The new food hall has been built on a part of the school playground on the north side of the school. The food hall is on the opposite side of the corridor from the existing dining hall and accessed through three new double doors from the corridor.
The building is constructed around a steel frame and is a traditional brick and block construction with a pitched tiled roof. As the new building is approximately 5.8 metre to the ceiling apex covered corridors have been built on the south and west side to connect the building to the single story main school wing. An external glass covered walkway goes around the east and north elevation.
The food hall has a sprung wooded floor to allow the space to be used for various activities when it is not being used as a dining room.

