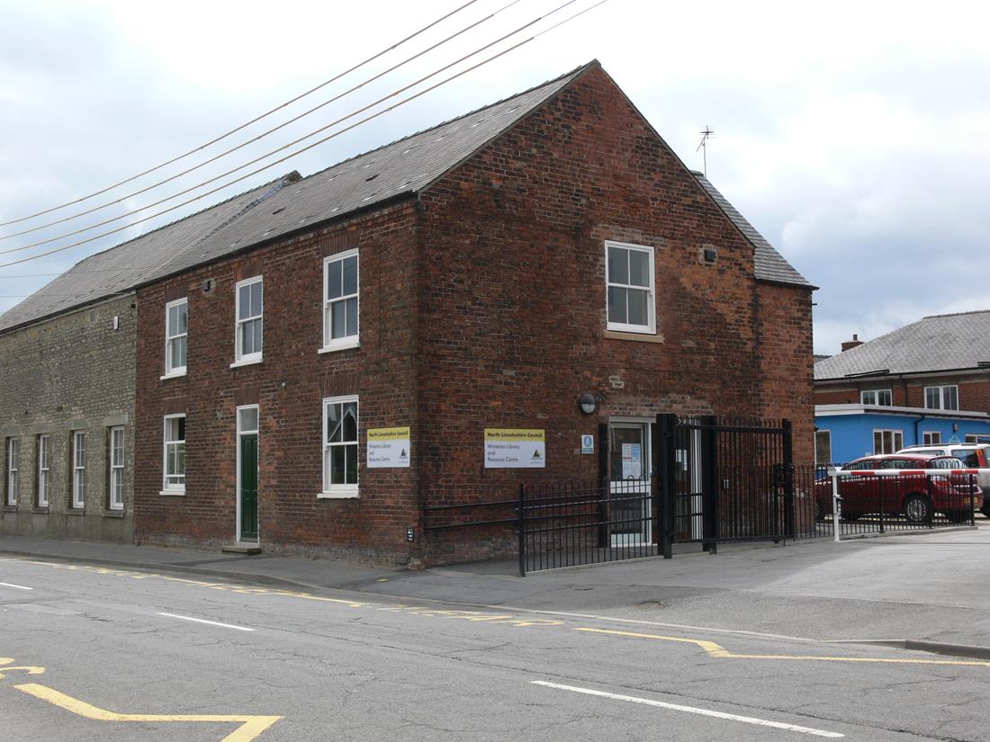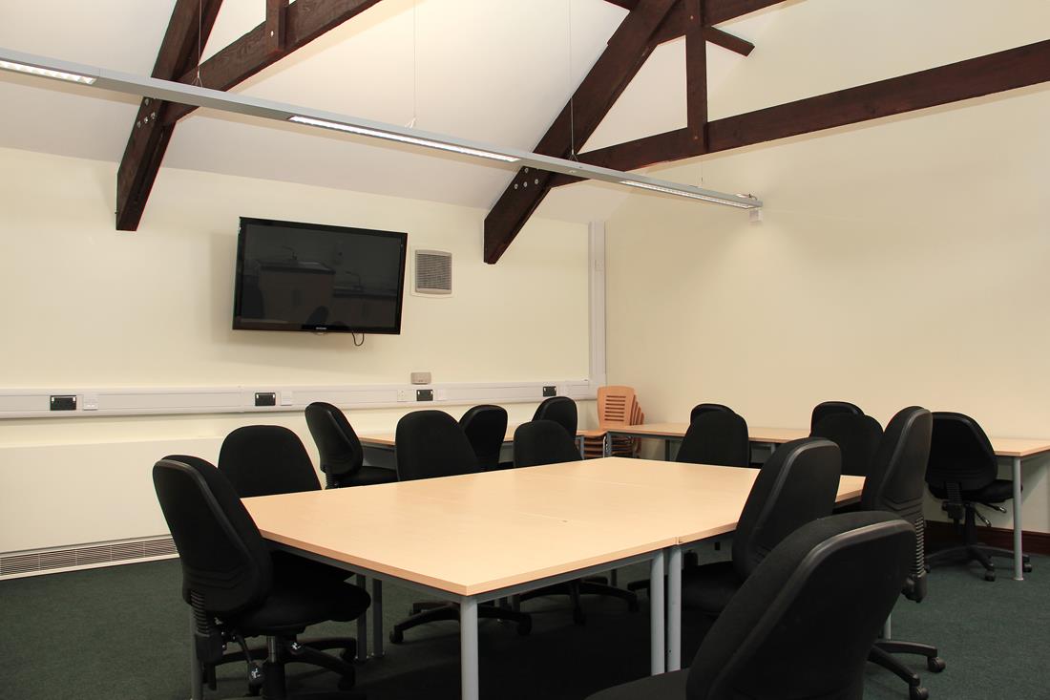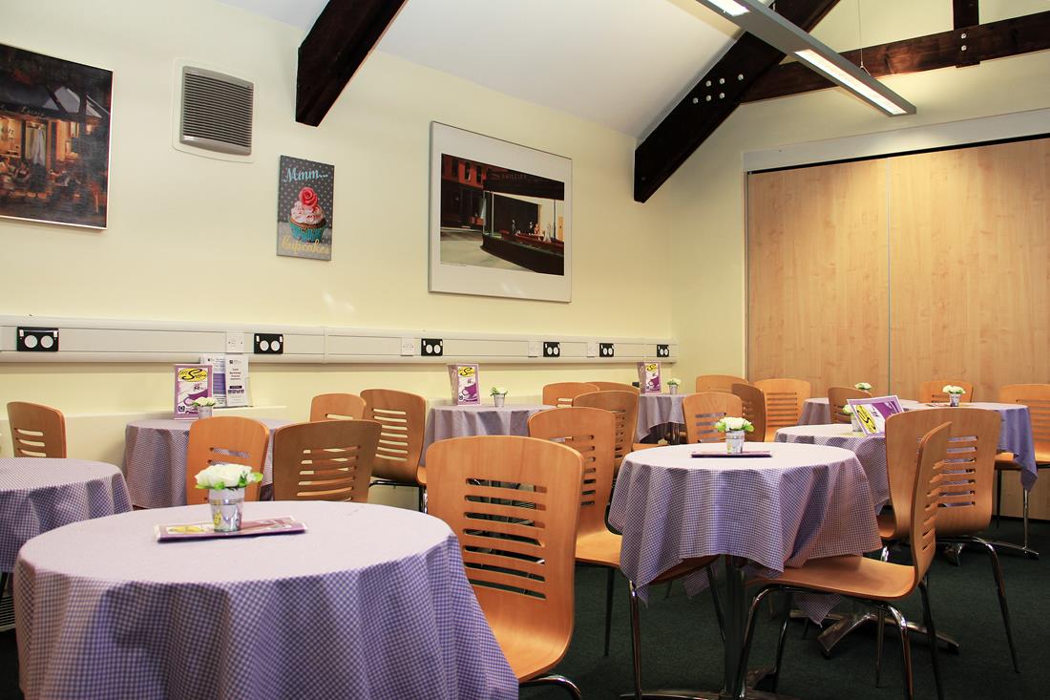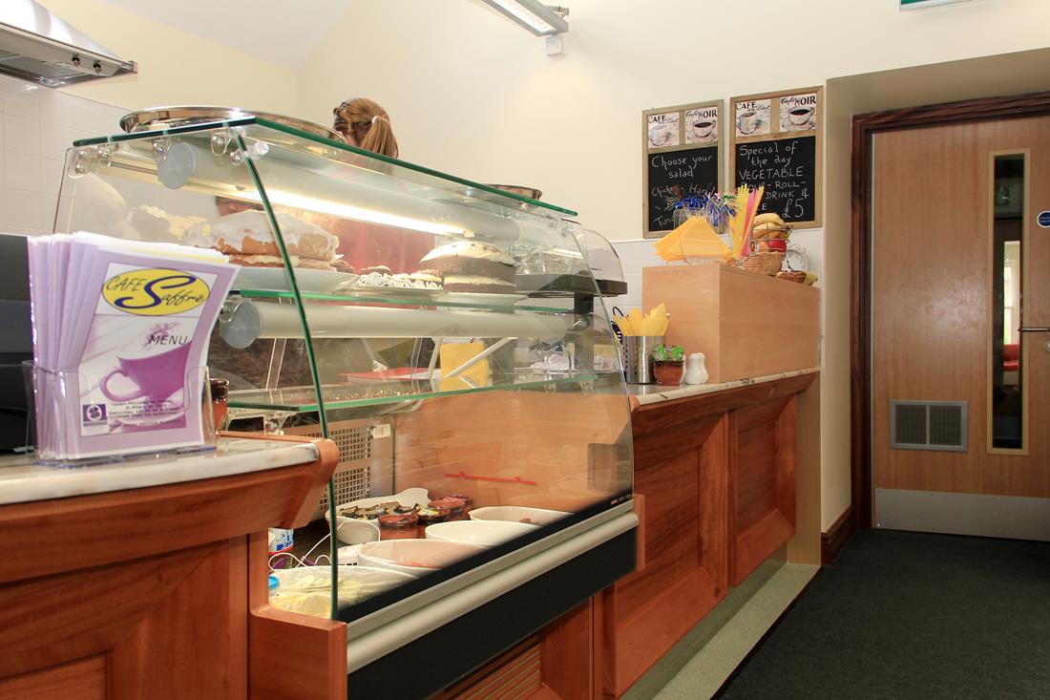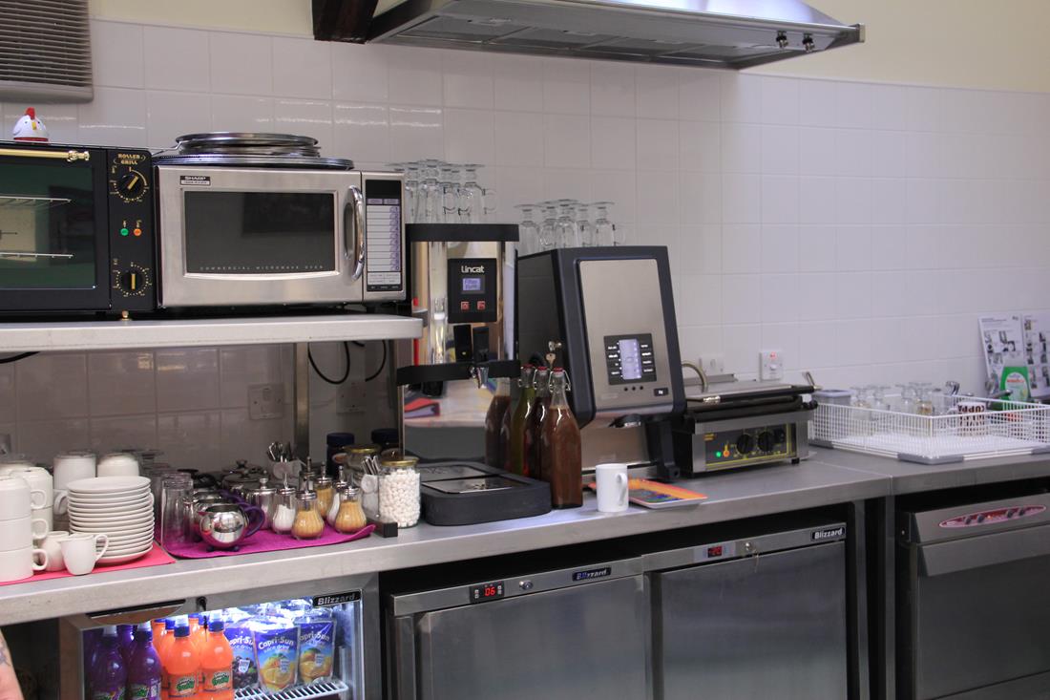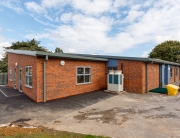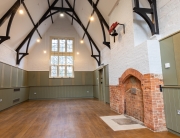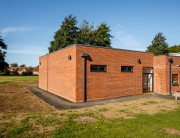Client: North Lincolnshire Council
Value: £300,000
Architect: North Lincolnshire Council
GS Kelsey: Principal Contractor
Contracts Manager: Andrew Kelsey
Site Managers: Paul Binnington & Dean Branker
Quantity Surveyor: Matthew Robinson
The old head teacher’s house adjoining the school was demolished internally with all internal walls, floors and ceilings removed and a structural steel frame constructed to carry the new floors and ceilings. The ground floor was left open plan to create the new library, disabled toilets were also located on the round floor next to the new entrance. On the first floor offices were formed from stud partition walls. A new activity room was created by forming an entrance in to the roof space above the school dining room and installing a new floor to create a level access from the offices in to the activity room. This work involved removing the ceiling in the school dining room and installing new floor joists from below for the activity room. New stairs and a platform lift provide access to the first floor.
Heating is provided by under-floor heating for the library and radiators in the offices. A new plant room was provided on the ground floor to house the boiler and electrical equipment.
Download brochure
Download brochure (Activity Room Extension)

