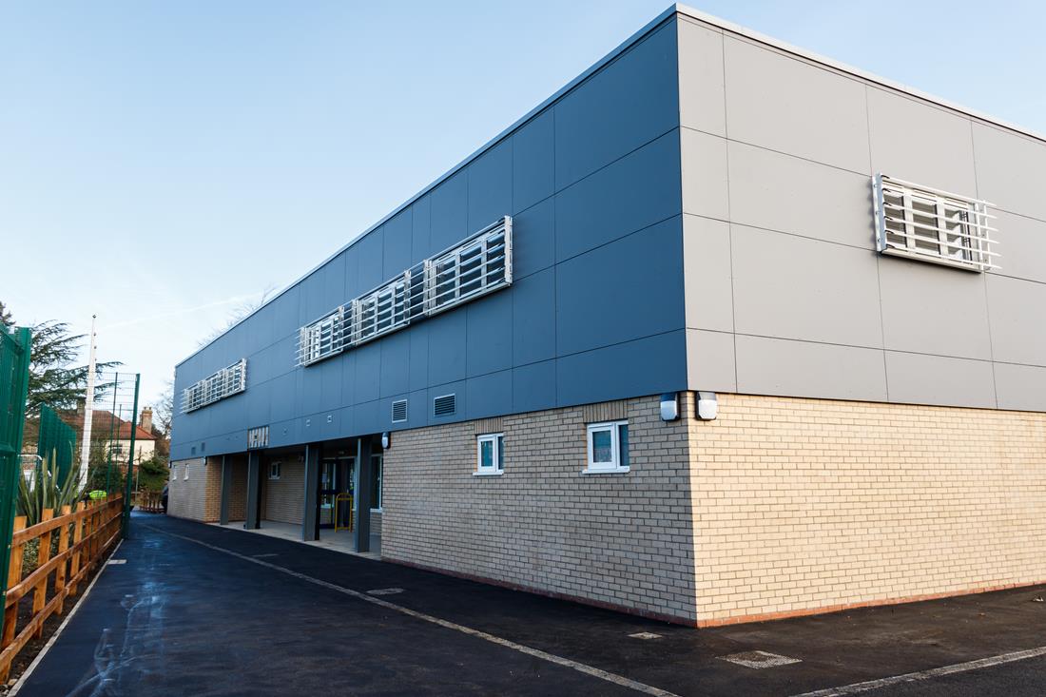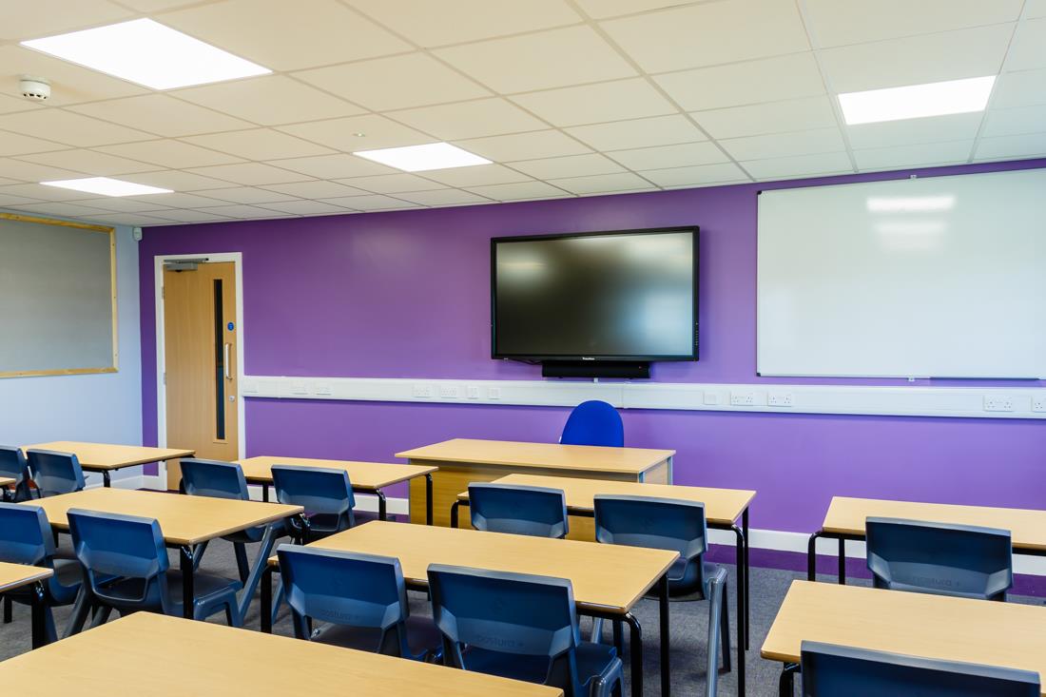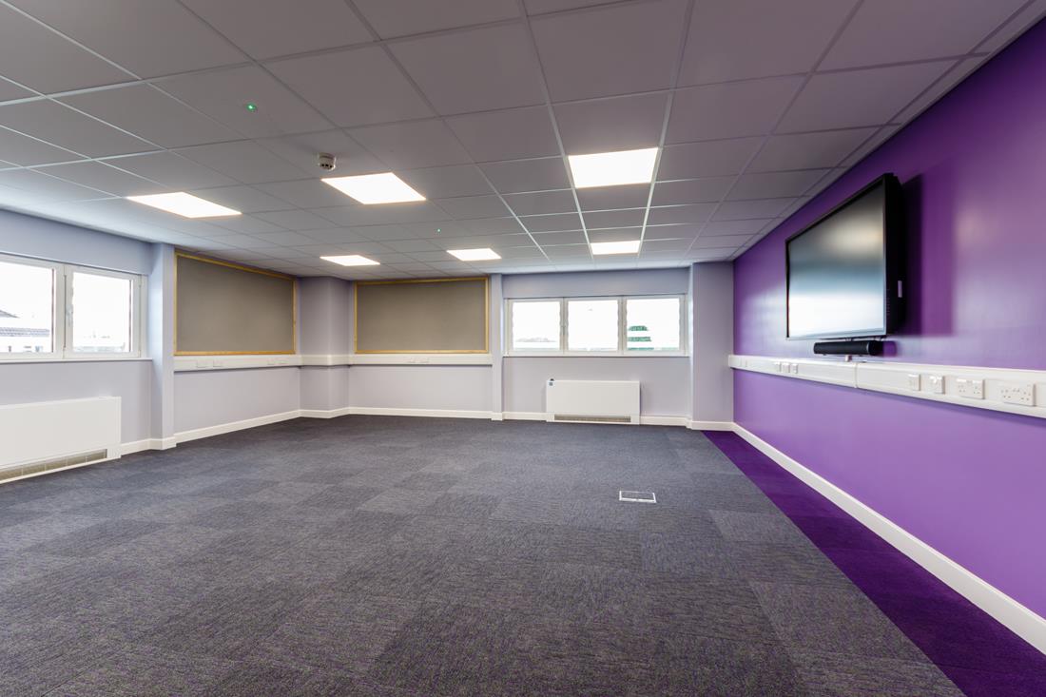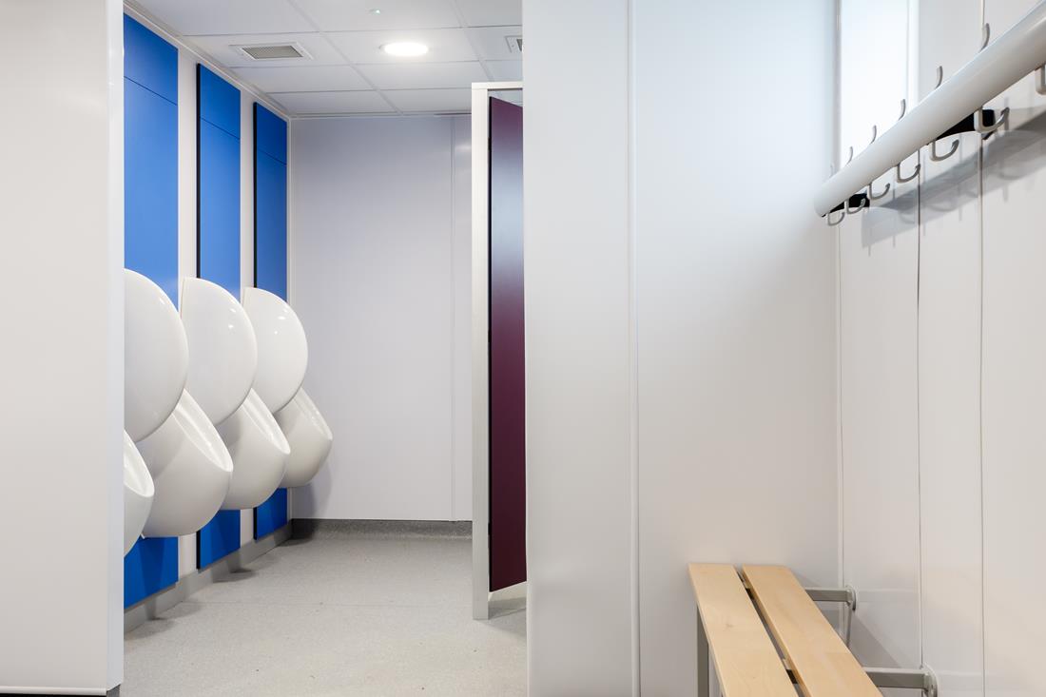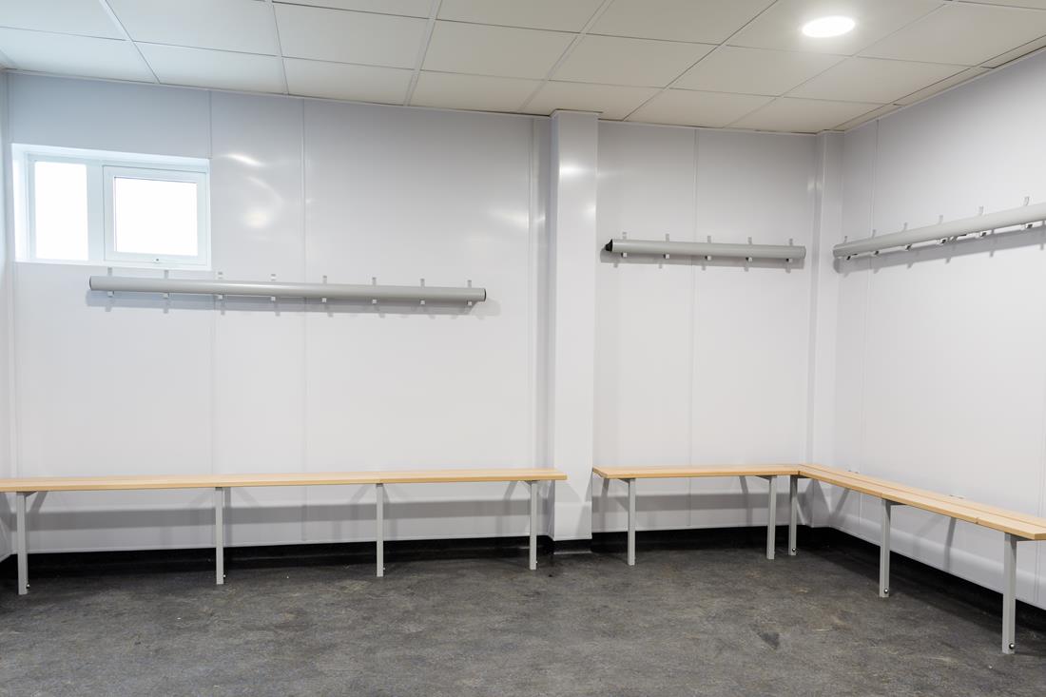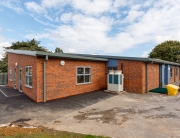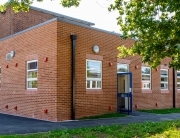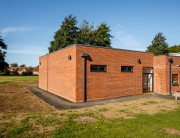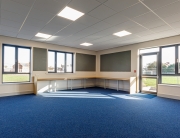Client: Selby High School
Value: £1,125,000
Contracts Manager: Andrew Kelsey
Site Managers: Harvey Smith
Quantity Surveyor: Kym Godward-Large
G.S. Kelsey Construction Ltd was initially successful in their pre-qualification and went on to secure this project through competitive tendering. The project consisted of an extension to their existing sports hall to accommodate changing rooms and classroom.
The new extension is a two story steel frame building. Externally the lower half of the building is brick and block construction the upper half is an insulated timber frame construction externally clad.
The ground floor includes female and male changing rooms’ showers, toilets, staffroom and unisex toilets and changing facilities. On the first floor there are four classrooms, store rooms, male and female toilets and an office.
The existing sports hall changing rooms have been converted in to a spinning room and classroom. The plant room has been up-graded to accommodate the new services required for the extension. At the classroom end a new store has been provided and a secure examination paper store created within.

